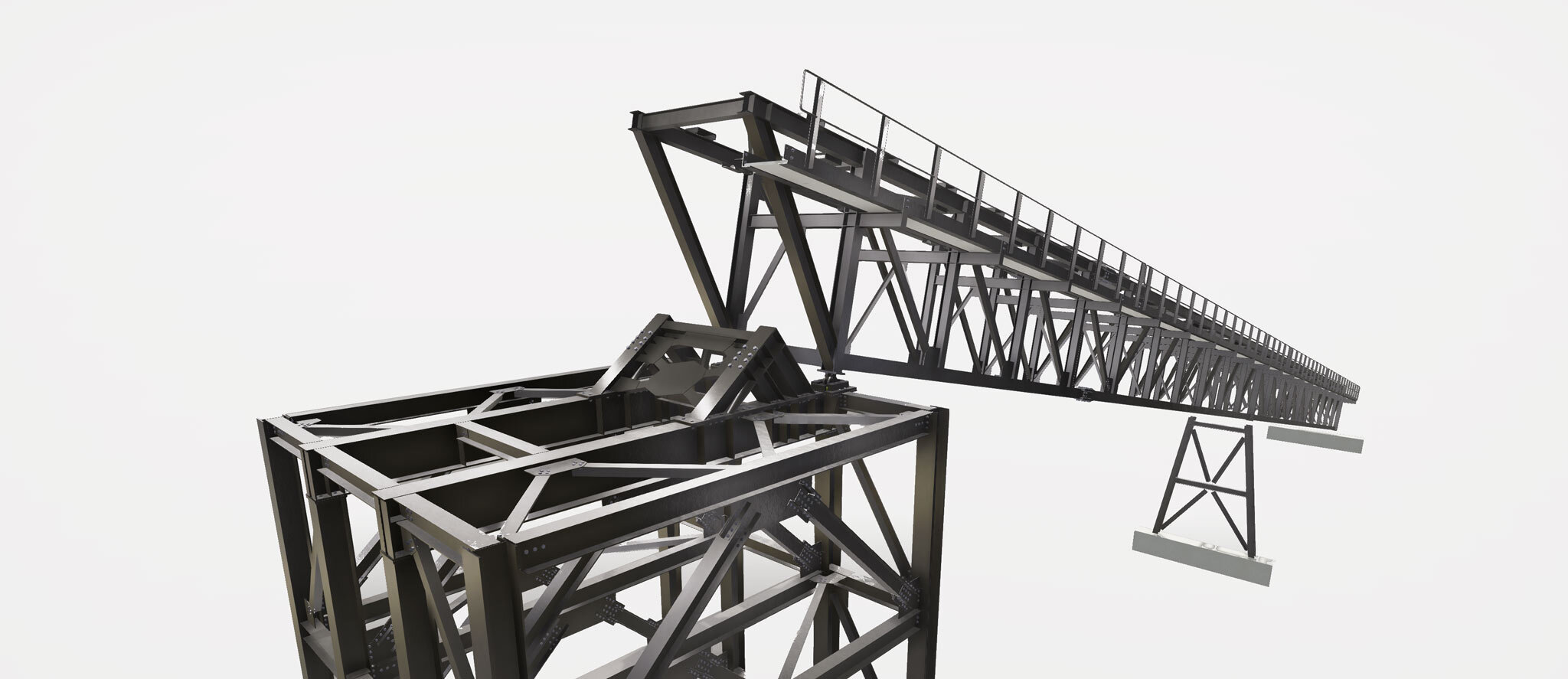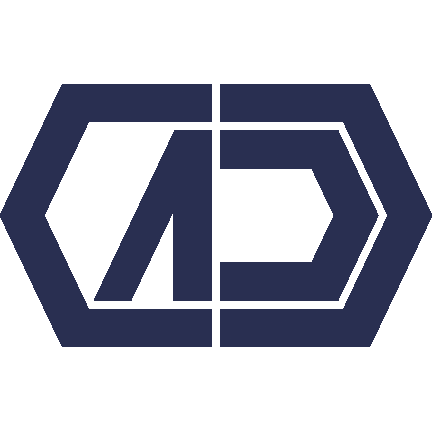
Our Structural 3D Modelling produces detailed drawings that can be fabricated with ease and accuracy
At CADD Alta, our team of 3D modellers and steel detailers have commercial, industrial and institutional building experience across North America.
Our background extends to coordinating structural steel with a range of other building materials including concrete and wood tilt-up panels. We have worked on large-scale building projects that include structurally insulated panel building, ICF, tilt-up, and cast-in-place concrete. For fabricators who rely on tight schedules, our drawings will get through your shop quickly, with the essential attention to detail and information needed to fabricate the drawing.
Our detailed drawings help save operational costs in the shop and the field.
With some of our team having direct experience onsite, we understand what information is needed for the field. Our clients have told us that our fabrication drawings have gone through the shop 20-30% quicker than other detailers while still maintaining high standards so that buildings can get erected. The combination of experience and design detail reduces the risk of costly back charges and project delays.

Accurate changes to structural 3D models and drawings accessible through secure FTP
We chose Tekla Structures, as it fits with how we work, which is to deliver information quickly, accurately that provides transparency for everyone involved.
While CADD Alta has used a range of structural 3D modelling formats, we are primarily a Tekla shop as it gives our clients practical advantages from the drafting stages all the way to the field. Changes done to our digital drawings are accurately updated and documented with regular onsite and offsite backups.
3-d structural models can be accessed online through Trimble Connect Viewer on both laptop and tablet devices. You can still hold the drawings in your hand, but you have the additional ability to see the structural 3D model from any vantage point.
Our clients have benefited at every stage of their projects from our BIM models
At CADD Alta, we make full usage of BIM (Building Information Modeling) technology.
BIM models provide a wealth of data that can be used to assist in cost-estimating and collaboration. From the concept stage, our clients can accurately visualize the project and explore design variations readily. With more information provided early on, they will have a more confident view of how the project will develop and the final result.
Tekla structural 3D modelling software is able to handle the demands of BIM in terms of accuracy, solution compatibility, and automation of the use of information.
All of this is accessed through Trimble Connect. Used by millions worldwide and on global projects, this online open collaboration tool will ensure everyone has access to the right information at the right time. Trimble acquired the well-known FabSuite and has built upon its industry-leading innovations.
From the tiniest detail to the big picture - it's all readily accessible
While the majority of our structural 3D Modelling work is for fabricators, CADD Alta can be engaged to work directly with architects and engineers. In having us start modelling earlier on in the project phase, you can leverage our design experience that can alleviate challenges and hurdles. It also means that with the model underway, you are ahead of schedule.
Direct and responsive communication by phone and email is standard
While all of the modern software advancements are beneficial, there is no substitute for solid communication. We pride ourselves on being incredibly responsive, and we will make every effort to get in touch with others involved in the project, even calling them onsite when necessary.

