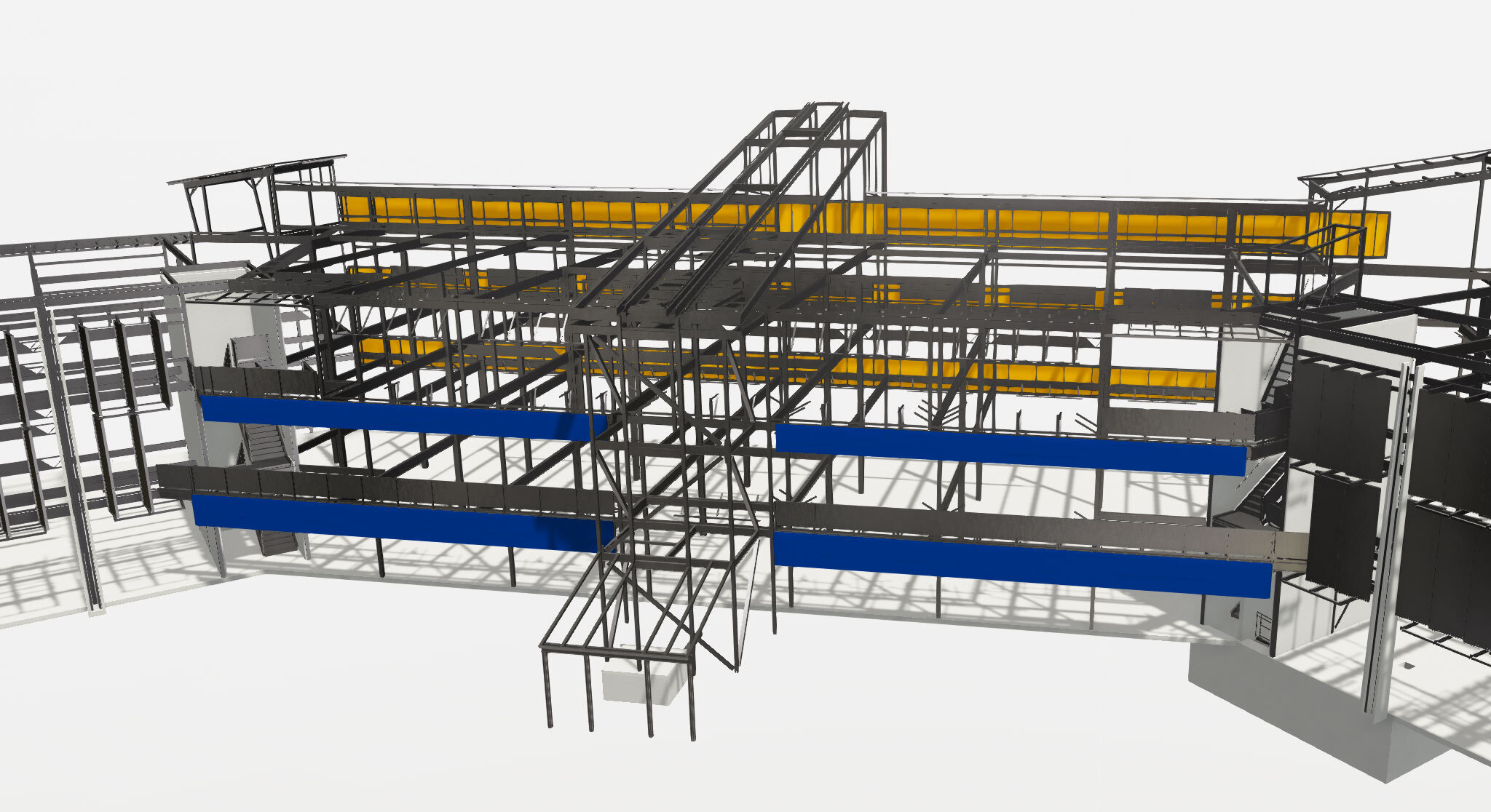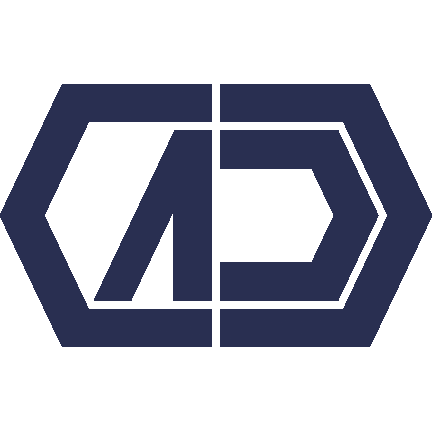
Structural steel detailing services
Since 2005, CADD Alta has provided structural steel detailing services to North American clients spanning industrial, commercial, and institutional projects. Our seasoned team of professionals includes detailers, checkers, project coordinators, Document Control and managers.
Throughout the years, we have worked with all of the major 3D modelling formats and utilize Tekla Structures as a modern 3D software suite to facilitate the detailing of primary components such as columns, beams and bracing. Our designs are detailed yet simple to understand, with the requisite details for angles, plates, clips, and other structural components. A wide range of miscellaneous steel structures can also be detailed including stairs, guardrails, and grating.
Complete 3D visualization for steel fabrication
Our steel detailers will generate a fully accessible 3D model so that you can view your building prior to fabrication. Every weld, bolt, and beam can be seen from any angle, and drawings can then be shared with everyone involved through Trimble Connect. We can make changes in rapid succession which our clients can then view online - allowing for unmatched flexibility, accuracy, and communication speed.
Engineers, architects, and project managers can work together in confidence thanks to the steel modelling system and access to our Tekla Structure models via Tremble Connect on any laptop or tablet device. Additionally, the system generates a wealth of CNC data for the fabrication shop and allows Issue-for-Approval and Issue-for-Construction through the document manager.
One of the prime advantages of utilizing the CADD Alta team is its high-level experience creating drawings for many commercial and industrial buildings. We are glad to get involved early on and can work with engineers and architects to give input on the design. We can even begin conceptual models of these designs so clients can visualize these solutions and make informed decisions that will improve project results and reduce potential hurdles.

Supporting your project with construction shop drawings.
As part of our detailing services, we provide both construction drawings and shop drawings for clients. Our shop drawings are created in such a way that allows fabricators, architects, engineers, and contractors to coordinate and work together with precision.
We provide:
Estimation models
BIM model
CNC/DXF, CAM data
KSS, Strumis, EJE, reports
Tekla EPM
Advanced Bill of Materials
Anchor & embed layouts along with templates
Assembly drawings
Erection plans
Fitting sheets
Bolt lists / stud lists
Shipping lists
Our approach to steel detailing is to solve potential issues early on.
Here at CADD Alta Drafting and Design Inc., we make sure that our detailing process has specific guidelines and standards to execute a project on time and within budget.
All shop drawings can be produced in metric or imperial units measurements and are produced within the guidelines set by CISC, AISC, and NISD.
All of the detailers in our office have undergone rigorous training in steel detailing and structural drawings, and many have backgrounds in other areas of structural steel and construction around the globe, rounding out our teams’ extensive capabilities.
Responsive, professional and accessible team.
Our culture at CADD Alta is one where we are readily available by email, phone and direct communication. Our professional workplace communication extends to how we work with clients. In working with us, you will find that we become a seamless extension of your office. Our team is proactive and will make every effort to connect with project members - even those on-site - to ensure strong communication and accuracy.

